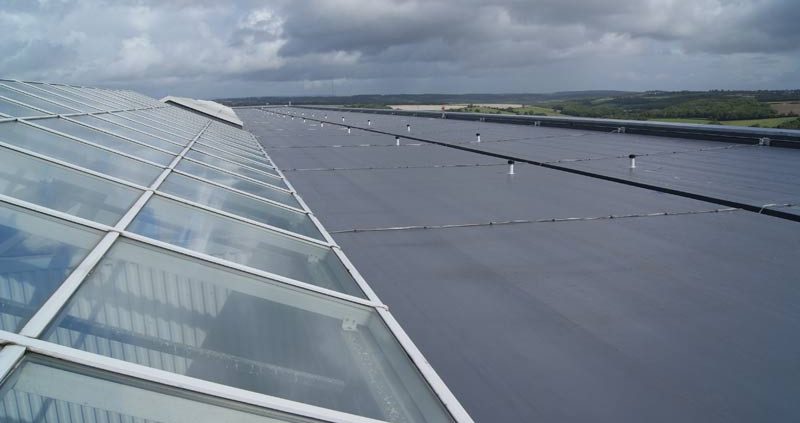PVC and TPO membranes have opened the way to all waterproofing sectors thanks to their many advantages, such as flexibility and strong tear resistance, combined with superior welding ability, low safety risks, ease of installation and excellent whole life costs.
Before applying the roofing membrane, the structure must be free of irregularities, water or ice and any debris such as screws, metal off-cuts should be removed.
SUBSTRATES
Metal deck
The minimum thickness for metal deck to be used with mechanical fasteners is 0.7 mm.
Concrete
The surface of the concrete must be smooth and free from irregularities. The quality of the concrete must comply with national standards.
Timber
The minimum thickness of the supporting structure is:
> Wood: 25 mm (tongued and grooved)
> Plywood (exterior quality): 19 mm (preferably 22 mm)
Special care must be taken with any treatment used as it has to be compatible with thedifferent components and the fastening method of both insulation and membrane.
The aim of all supporting elements is to achieve a closed deck surface where all vertical movement is excluded. Height or thickness tolerances between panels must not exceed 3 mm. The installation of the supporting timber structure must comply with local building regulations.
PROTECTION LAYER
On rough surfaces or wooden structures, a geotextile protective layer is used to ensure that damage does not occur to the roofing membrane or the vapour control layer. Protective layers are loosely laid with a 50 mm overlap.
VAPOUR CONTROL LAYER
Although the membrane has a high level of vapour permeability, if, due to special characteristics of the building and the environment, a higher humidity is expected, a vapour control layer may be required.
INSULATION
Insulation boards must be approved by the respective manufacturer for use PVC roofing membranes. The insulation is installed following the manufacturers’ guidelines. The compressive strength must be adequate for mechanical fastening. On metal decks, the dimensions and thickness of the insulation boards must suit the dimensions of the metal deck profile.
GEOTEXTILES
When URDIN MP is to be in contact with a incompatible material such as polystyrene, polyurethane or bitumen, a geotextile must be used as a separation layer. The separation layers are loose laid with a 50 mm overlap. When using an insulation board with a facing of aluminium foil, the separation layer is not required. In case there is any doubt, please contact us.



